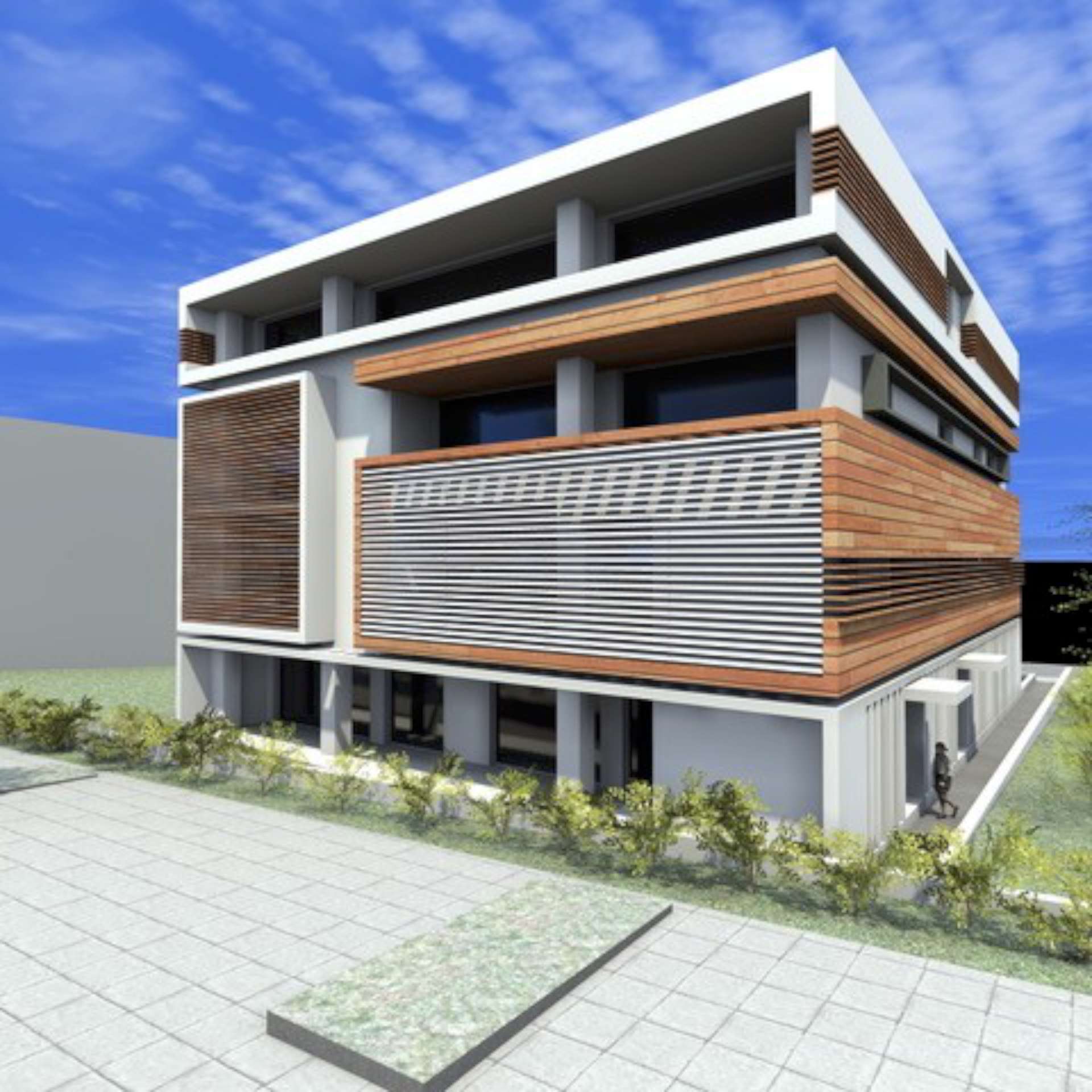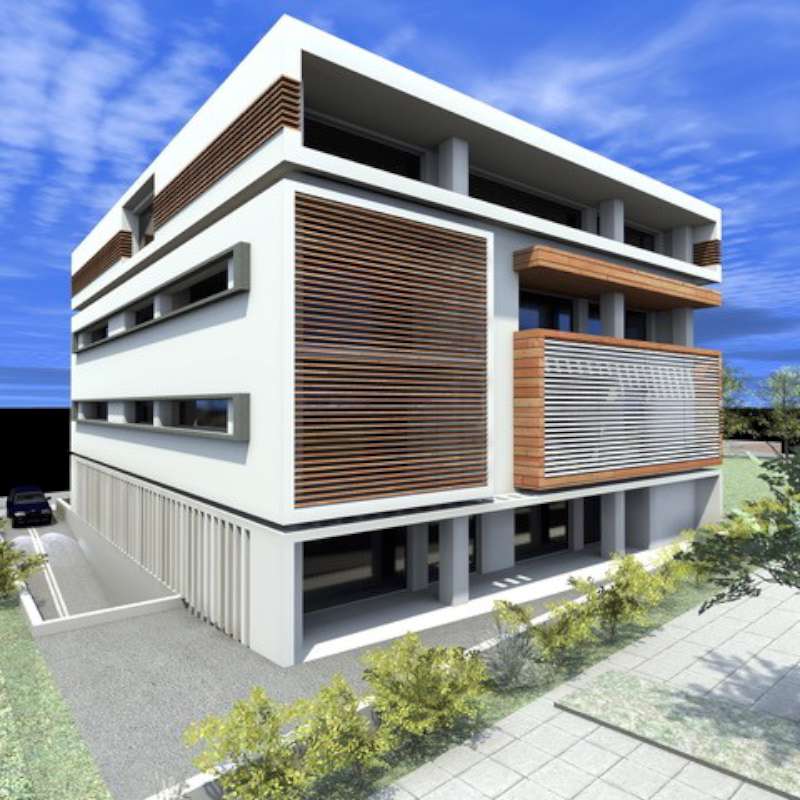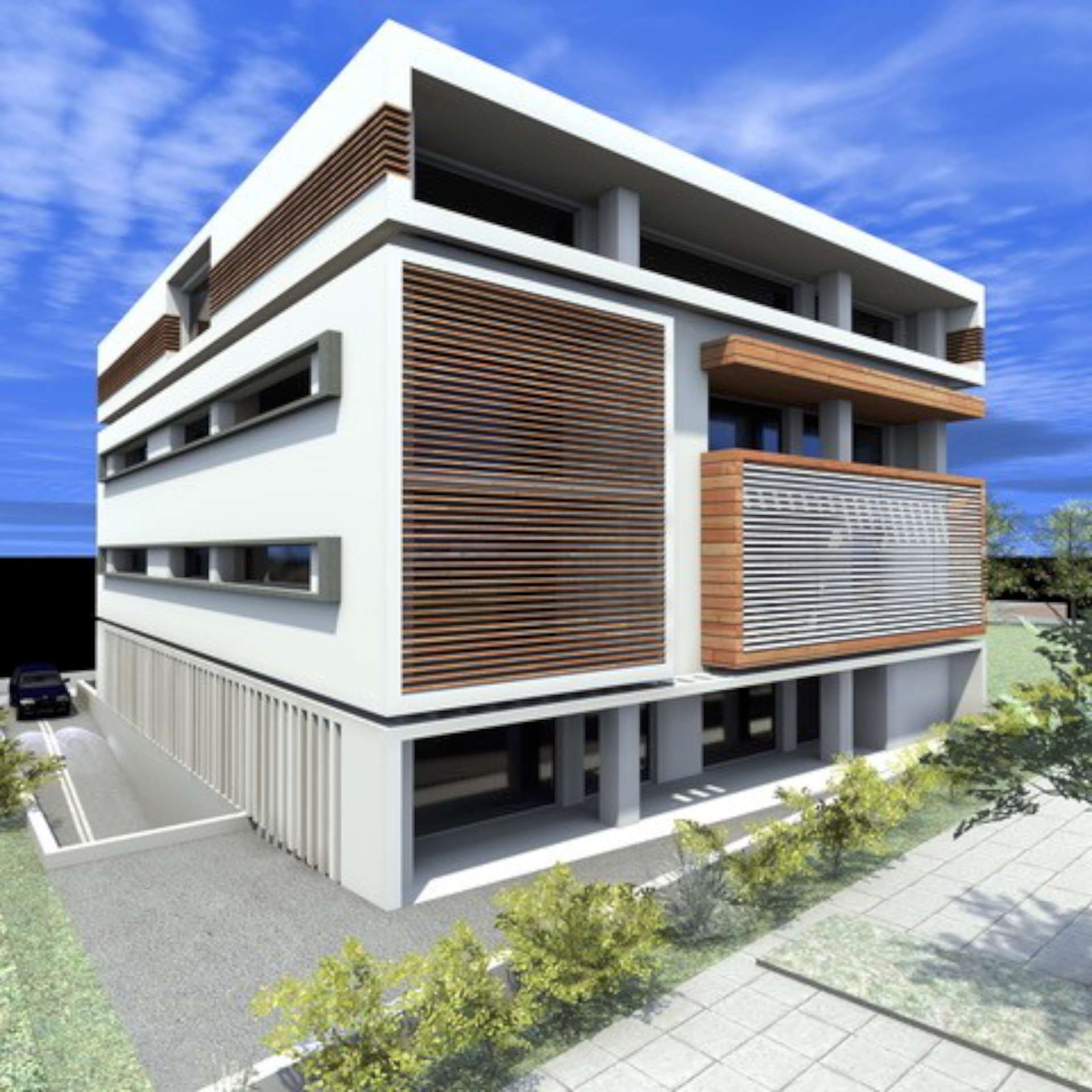
“TECHNOPOLIS” Thessaloniki
This is a four-storey office building with two basements inside the Business Park “Technopolis Thessaloniki”.
The building is erected on a plot of 1,210 sq.m. which is located in one of the best locations within the Technopolis (very close to the entrance of the park), with direct access and unrestricted views to Thermaikos.
The building is free everywhere and is developed on four levels in the superstructure and two basements. Each of these levels will have an area of 450.0 sq.m.
In detail, the ground floor is designed, internally and externally, in a way that serves the needs of increased visibility and public access and therefore can accommodate functions such as e.g. banks and insurance companies, but also commercial companies. The other three floors with excellent lighting / ventilation, are intended mainly for office use of companies, organizations or services and can operate either individually or flexibly separated into smaller independent spaces (in the form of a business incubator).
On the two basements, parking lots, warehouses and engine rooms are formed.
The vertical traffic is served by two sections of stairwells with elevators, while the study envisages all the routes of the electrical installations, horizontal and vertical (shaft) that will cover any operational need, according to the most modern technological standards.
Στοιχεία Έργου
| Investor | NOTION SA |
| Serevices | Development Management |
| Plot | 1.210,0 sq.m |
| Infrastructure | 2.700,0 sq.m |
| Status | |
| Location | Tecnhopoli - Thessaloniki |







